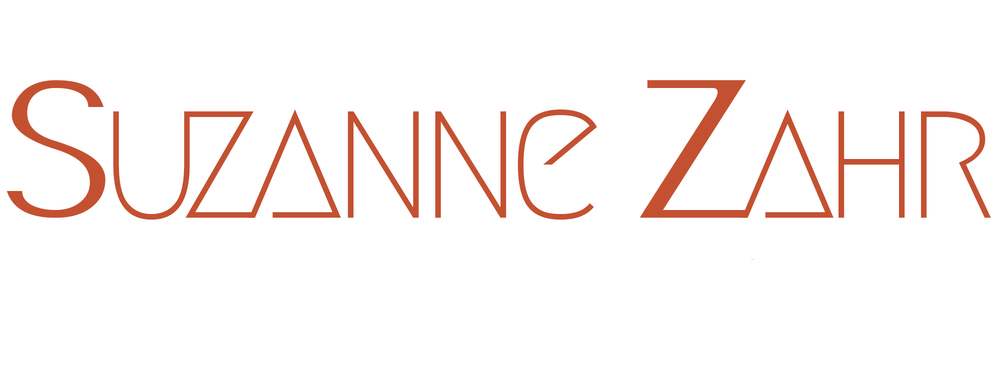Architecture/Interiors/Construction Management - Summer Intern 2018.
Think you'd be a good candidate? Please send your CV & samples of your work to info@suzannezahr.com with 'Intern' in the subject line (no phone calls, please). We look forward to hearing from you!
*Preference will be given to students who are currently enrolled in a college-level Architecture or Design program.
Suzanne Zahr, Inc. / SZ Build, Inc. (SZ) is an Architect-led Design/Build firm on Mercer Island that works with residential, corporate, and retail clientele. We are currently hiring for a summer intern to work at our office on Mercer Island and will be accepting applications through June 1, 2018.
SZ is looking for candidates who are currently in their third year or higher of an Architecture or Interior Design program, or are enrolled a Bachelor’s program and interested in the areas of Architecture, Interior Design, and Construction Management.
As an intern at SZ, you will perform a broad variety of drafting and/or design tasks under the direct supervision of our Designer in order to support the Designer’s ongoing project load. Interns need to have working knowledge of design drawings, documentation, application of color, materials, and aesthetic form in order to perform the functions of this position.
Applicants must provide a resume and samples of work to show ability to meet key responsibilities listed below. We will review all applicants and contact finalists directly via email to set up an interview. Internships last approximately 3 months, and the start date will be based on when the current school semester is finished. Email correspondence is best; no phone calls, please.
YOUR KEY RESPONSIBILITIES
- Modify drawings to incorporate design and technical changes as directed by the Designer and can include creation or modification of renderings and/or elevations
- Create or modify presentation documents
- Select finishes and produce finish palettes
- Assist with site verifications, field surveys, or punch walks
- Be willing and able to extend and/or execute existing design solutions, with an opportunity to contribute ideas and concepts to project as needed
- Provide administrative support for projects, such as record keeping, copying, packaging, filing, etc.
- Assist with art gallery functions and general event planning
YOUR EXPERIENCE AND PREFERRED QUALITIES
- Currently enrolled in an Architecture or Interior Design and/or Construction Management program
- Currently enrolled in third year of a Bachelor’s program or higher
- Have a forward-thinking, “Let’s get it done” attitude
- Identify problems and bring forward solution options when asked
- Clear, timely and articulate communications including spoken, formal and informal (email) written communication with clients and consultants, and transparent and cordial communication with other employees and project team members
- Be a team player who can take direction when needed being proactive as the situation requires
- Have a curiosity and enjoyment of life and your work
YOUR TECHNICAL KNOWLEDGE AND SKILLS REQUIRED
- Working knowledge of design methodology
- Working knowledge of design drawings and documentation.
- Working knowledge of the application of color, materials, and aesthetic form
- Intermediate sketching and rendering skills
- Basic verbal and written communication skills
- Basic knowledge of design process and phasing procedures
- Basic MS Office application skills
- Intermediate knowledge of Adobe Creative Suite software: Illustrator, InDesign, Photoshop
- Working knowledge of space planning
- Intermediate Revit and/or AutoCAD skills (Revit preferred)

